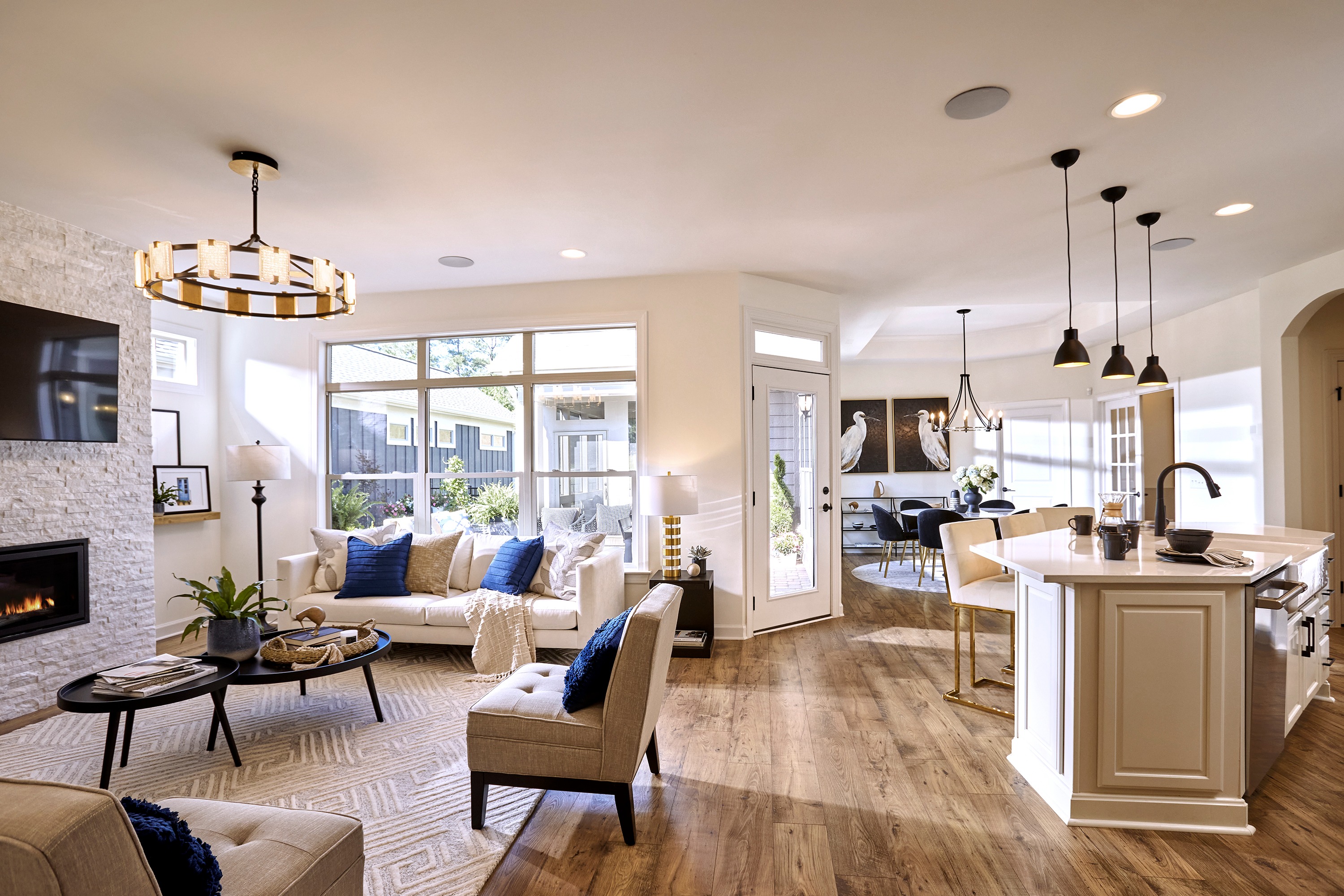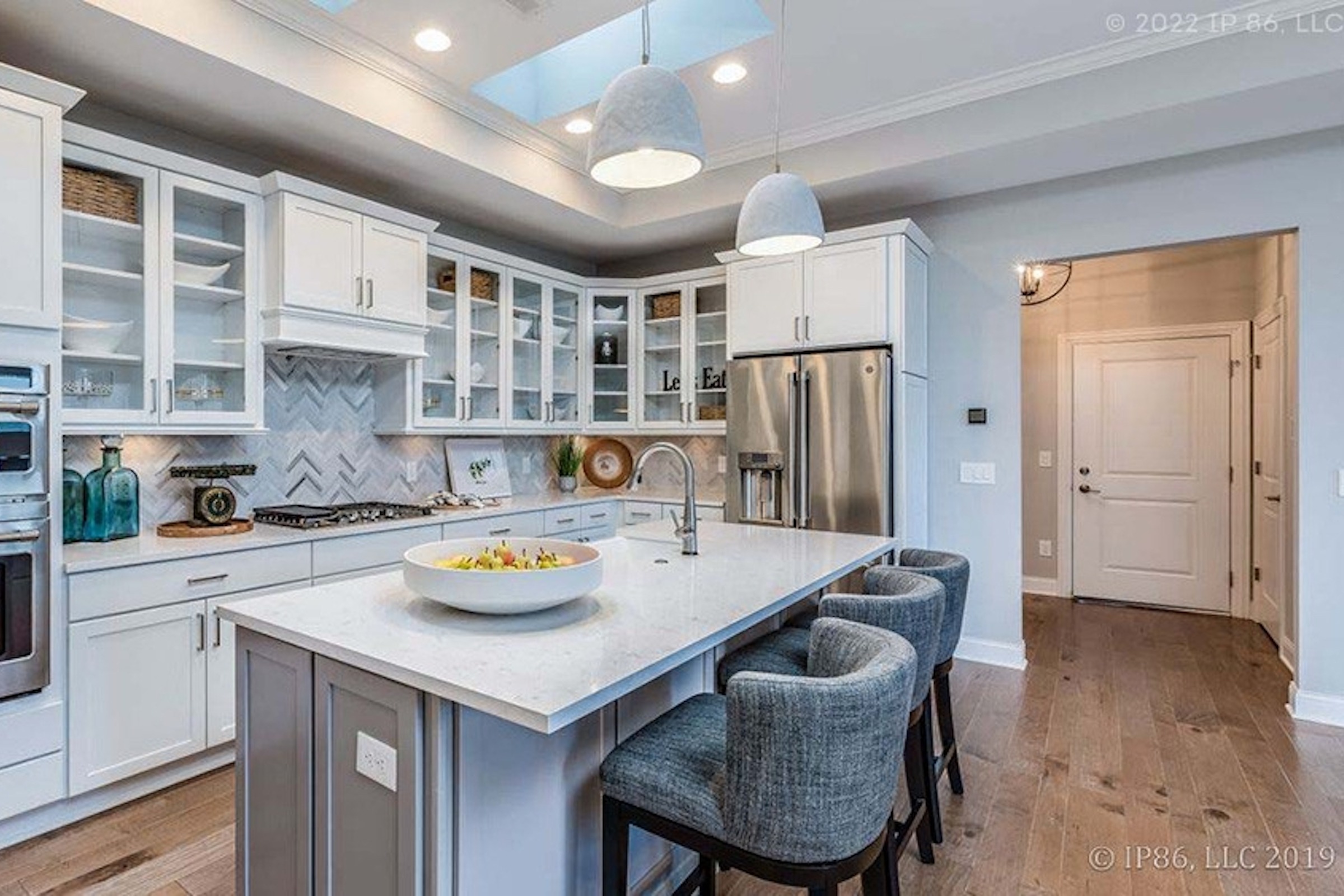Open Floor Plan Design Makes Entertaining Easier

Open floor plan concepts have remained popular in home design trends for good reason. While keeping the bedrooms and bath areas private, they usually combine the main living areas including the kitchen, dining and living rooms into a large open space instead of dividing it with walls. The resulting space appears larger, is more versatile, has an abundance of natural light, improved traffic flow, ease of movement and better communication. And of course, the open floor plan design makes entertaining easier!
How An Open Floor Plan Design Makes Entertaining Easier
Easier Communication
Have you ever been to a dinner party at a house with walls dividing the kitchen, living room and dining room? Whatever room you’re in, you feel disconnected from the other rooms. This is especially frustrating if you’re hosting the party and stuck in the kitchen a lot of the time. With an open floor plan, you don’t feel disconnected from your guests and can easily move from one area to another, making the whole experience more enjoyable for everyone.
Better Traffic Flow
If you are entertaining a large group of people in your home, you will need to bring in food, supplies and equipment for the gathering. Not having to navigate an obstacle course of interior doorways, hallways and tight spaces makes the whole process much easier and safer. The same is true for cleaning up after the gathering.
When the weather is nice, most gatherings end up spreading out to a deck or patio. With an open floor plan, everyone inside the kitchen, living and dining areas still feel connected to those outside the home and traffic flow between the indoor and outdoor areas is easy.
Feeling Connected
Even if you’re only having a small gathering of friends and family, having the kitchen open to the main living area makes everyone feel included. Anyone in the kitchen can still be involved in the conversation, hear the music or watch a movie on the large-screen TV in the living room without missing anything or feeling left out.
If there are children or toddlers in your home during a dinner party or other event, it’s easy to get distracted and lose track of them. If the main living area of your home is divided up by walls, it can be stressful to keep track of the kids. With an open floor plan, you can easily see and communicate with children and keep a close eye on any toddlers to make sure they are safe.
The Kitchen Is the Heart of The Home
While an open floor plan design makes entertaining easier, it also makes family life better too! With an open floor plan, the kitchen truly is the heart of the home. A kitchen island with seating allows everyone to feel connected while not getting in the way of someone preparing food or cleaning up in the kitchen.
When entertaining, the open floor plan kitchen island is the perfect gathering spot for fun conversation, hors d'oeuvres and easy access to the rest of the living area and outdoors.
Epcon Communities
Epcon Communities offers single-level living with luxury ranch open floor plan designs in communities located across the country.
Contact us to find out about low-maintenance living, resort-style amenities and all the benefits we offer.

