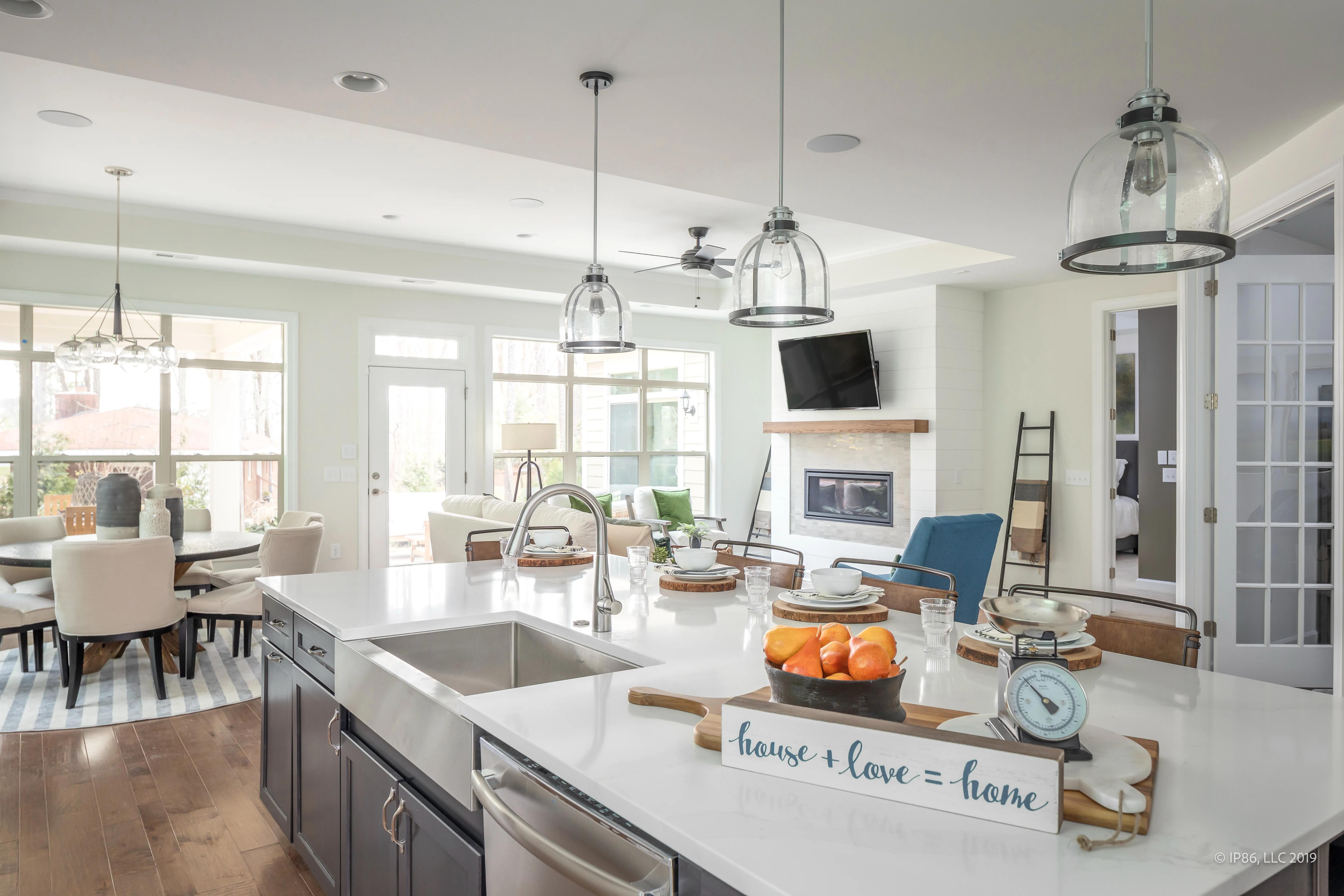The Kitchen is the Heart of the Home

In a home, everyone tends to gravitate to the kitchen. Maybe it’s the food. Maybe it’s the promise of food. For whatever reason, the kitchen is typically the heart of the home. But does that heart beat continue throughout your home? Epcon Communities’ single-level homes are designed to keep that steady beat going with open-layout floor plans that connect the main living areas of the home while still having plenty of private space where it's needed.
Is Your Kitchen Keeping You Separated?
Did you grow up in a home where the kitchen, living room, and dining room were separate? Did you have a mom or dad who did the cooking? They probably spent more time bouncing back and forth between the kitchen and the dining room than actually sitting down and eating. Refills on the quickly depleted supply of mashed potatoes. Oops, forgot the butter. Wait, the rolls aren’t quite done so go back and get them. Does this stir up memories?
The better question is, do you want to live like this now?
Today's Kitchen Is The Heart Of The Home
An open floor plan changes the entire dynamic in today’s new homes. With this concept, the main living area is combined in a wall-free zone. From the kitchen, you can see all the way to the family room and the dining area. There’s a wonderfully seamless flow where nothing blocks your view. The clear sightlines allow you to do what you’re doing in the kitchen without missing a beat in the other areas. It’s great if you want to watch the big game on the big screen TV or don’t want to pause the movie while you’re making snacks. Or you can keep the conversation going with the people at the dining table while you’re retrieving those not-yet-ready rolls.
Another advantage of the open floor plan is the elimination of the bottleneck. Think back to the last time you entertained in a separate kitchen. No matter where you set out the food, guests seem to find their way to the kitchen. They stand around chatting and nibbling while you’re trying to navigate around them. Yes, they’re being social, but could they do it outside of your critical kitchen zones?
The open concept often includes a center island. This is a key feature to bust the bottleneck. Send the well-meaning guests to the opposite side of the island, which might also have a breakfast bar with stools where they can get comfortable while staying out of your way. The island serves up additional prep space, so if you have extra helpers in your kitchen, give them tasks they can conduct on the island. If your center island has a sink and dishwasher, give them that chore so they can be helpful and out of your way.
This additional space is also an ideal place for a buffet. Slide the heavy food from prep to serving instead of carrying it beyond the kitchen. Our very social homebuyers truly appreciate this benefit.
Discover What Makes An Epcon Kitchen Unique
The open area in our Epcon Communities homes presents yet another plus: a view of the private outdoor courtyard. Many of the Epcon home models are designed with a view of this beautiful garden oasis, so you can fully take in your outdoor living space even when you’re indoors.
Are you ready to open up your life to a friendlier space? Epcon Communities present an active, friendly lifestyle, with communities throughout the country. Get a glimpse of your new home and contact us to get closer to making it yours.
