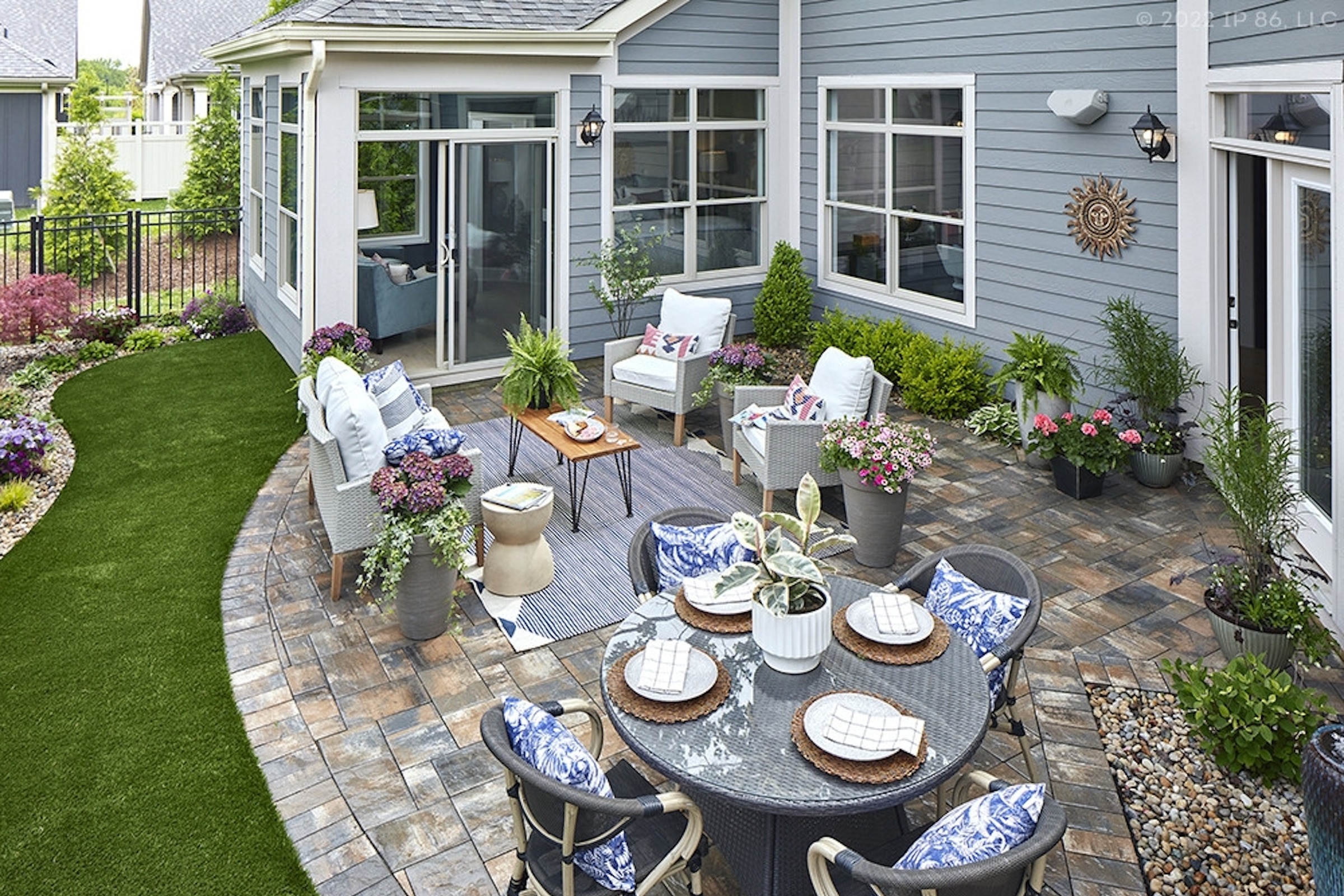Choosing Structural Options for Your New Home
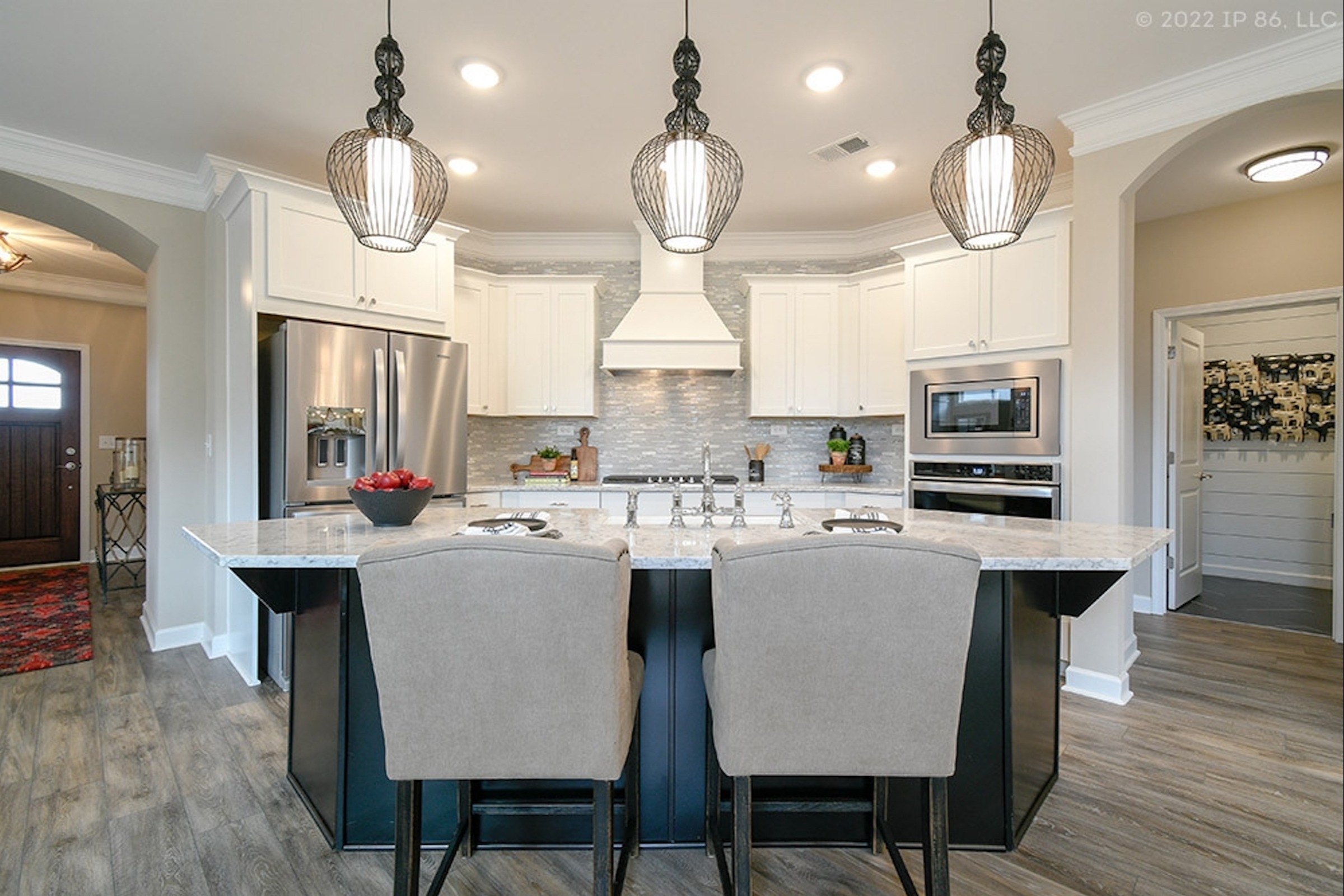
One of the most exciting aspects of purchasing a new construction home is being able to choose options and finishes to personalize the home for your lifestyle and preferences. Whether you’ve chosen a custom builder or production builder, you will be choosing structural options for your new home early in the process.
Structural options are anything that affects how the home is built such as additional rooms or a covered porch and will often change the overall square footage of the home. Finish options are where your style comes into play such as cabinets, countertops, lighting and plumbing fixtures, floor coverings and more. Your builder should present you with a list of structural and finish options and upgrades to choose from to help determine the final price of the home.
While finish choices and upgrades can sometimes be made or changed during the build process, structural options are built into the structure of the home including the foundation and framing. When choosing structural options for your new home, make sure you understand what the advantages are of each option and which ones best suit your lifestyle and budget.
Kitchen Options
Depending on the builder you choose, you may have structural choices for the kitchen layout in addition to the finish options. A deluxe kitchen may have more cabinets or different appliances such as separate cooktop and built-in ovens. Some kitchen designs may not include an island with the base price but will have an option to add one if desired.
When you think about how much time you spend in the kitchen, especially if you like to entertain, having an island as a central hub in the home can be a big improvement in your home. Make sure to carefully consider all available kitchen options.
Owner’s Suite Options
Another important area of the home for most people is the owner’s suite. This is your private oasis, so you’ll want to choose options that help make your daily routine more enjoyable.
Structural options for the owner’s bath may include a walk-in shower with a bench seat or additional linen closet or other storage options. There may be multiple walk-in shower options including an L-shaped design without the need for a door or curtain and a zero-curb sloped floor.
Don’t underestimate the use you will get out of a sitting room connected to the main bedroom. An owner’s suite sitting room gives you a private area connected to your bedroom where you can relax and read or watch TV without lying in bed. It also makes your bedroom feel larger and more open.
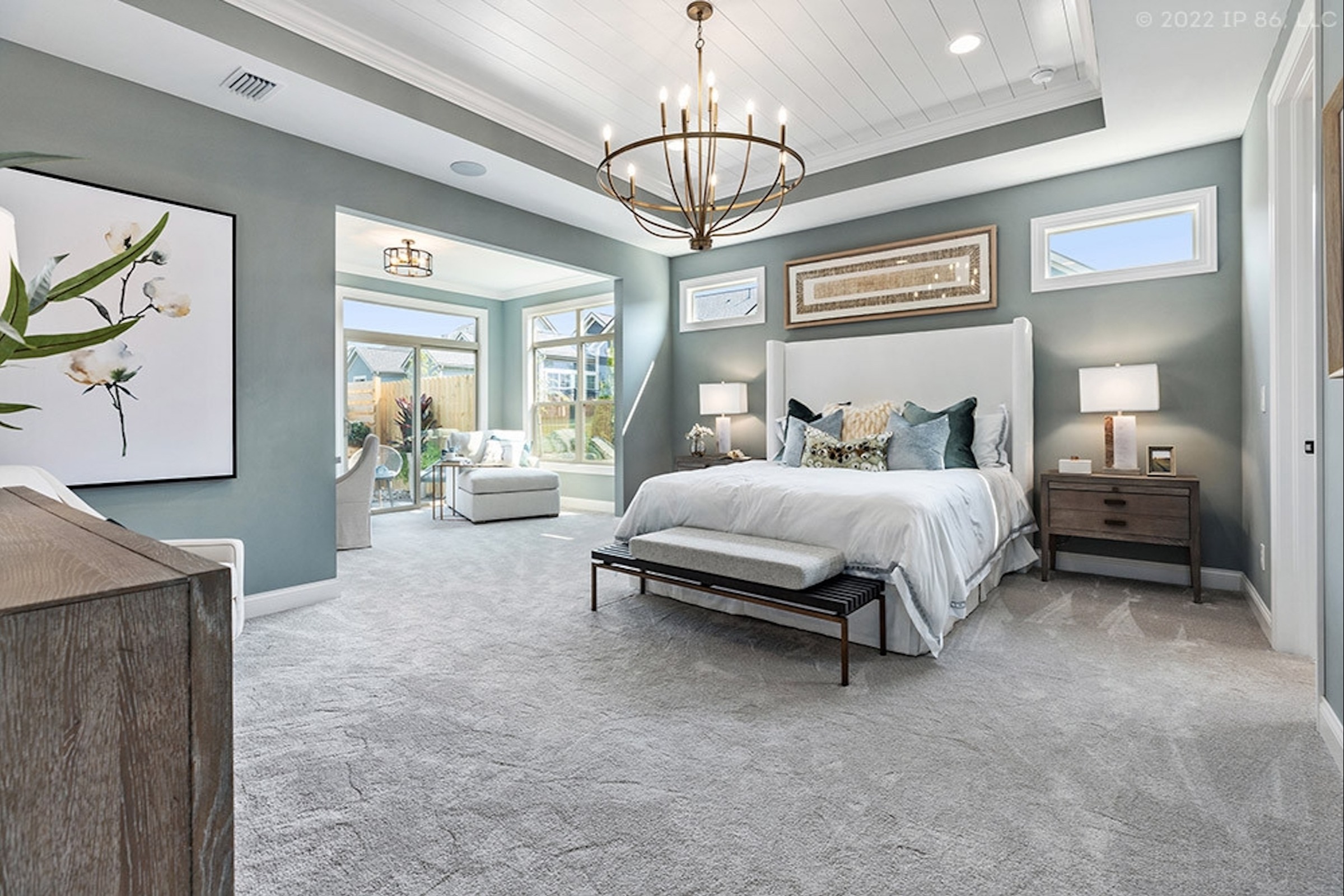
Fireplace Option
Many builder floorplans come with options for a fireplace in the living room, family room, sunroom, sitting room or bonus suite. Even if the only fireplace option is in the living room, it’s a nice addition to the main living area of the home, especially on a cold winter night. Most fireplaces are either electric or gas and provide both heat and ambiance to your home.
Additional Windows
Adding windows where available can be a great way to let more natural light into your home. You’ll need to carefully consider how you plan to decorate your home and what furniture you will have where when deciding on whether to add available window options to your home.
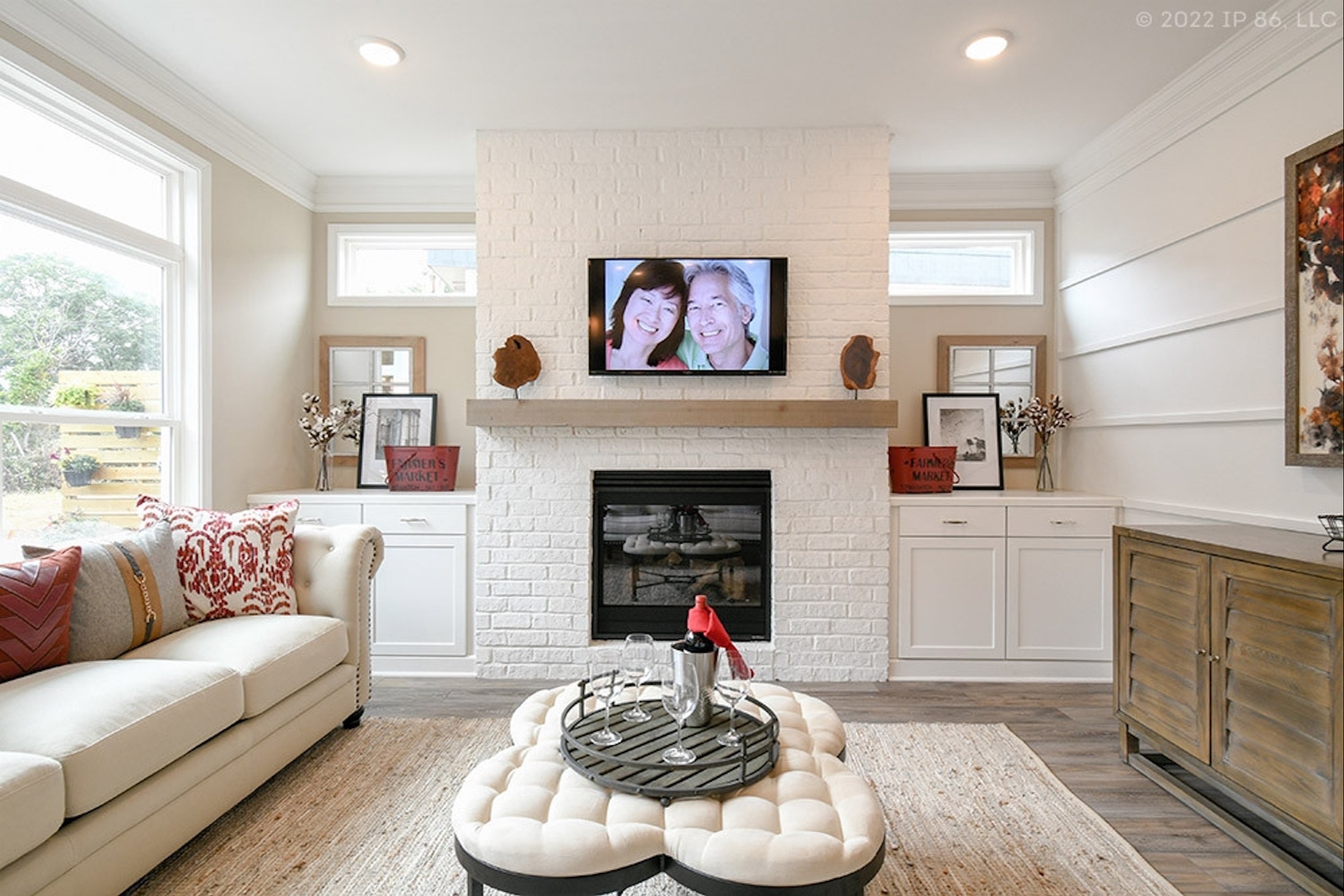
Bonus Suite Options
A bonus suite with a full bath, bedroom and living area adds enormous value to your home. The versatility of a bonus suite allows multi-generational living, a private area for guests, or flex space that can be used for many purposes. The bonus suite may also come with its own options such as a wet bar or kitchenette making it even more versatile.
Imagine having an area in your home that can be used as an office, music room, workout room, hobby studio, movie/game room or whatever you like as your needs and preferences change. All while not infringing on the main living area or other bedrooms in the home. You’ll also gain additional storage which is always valuable.
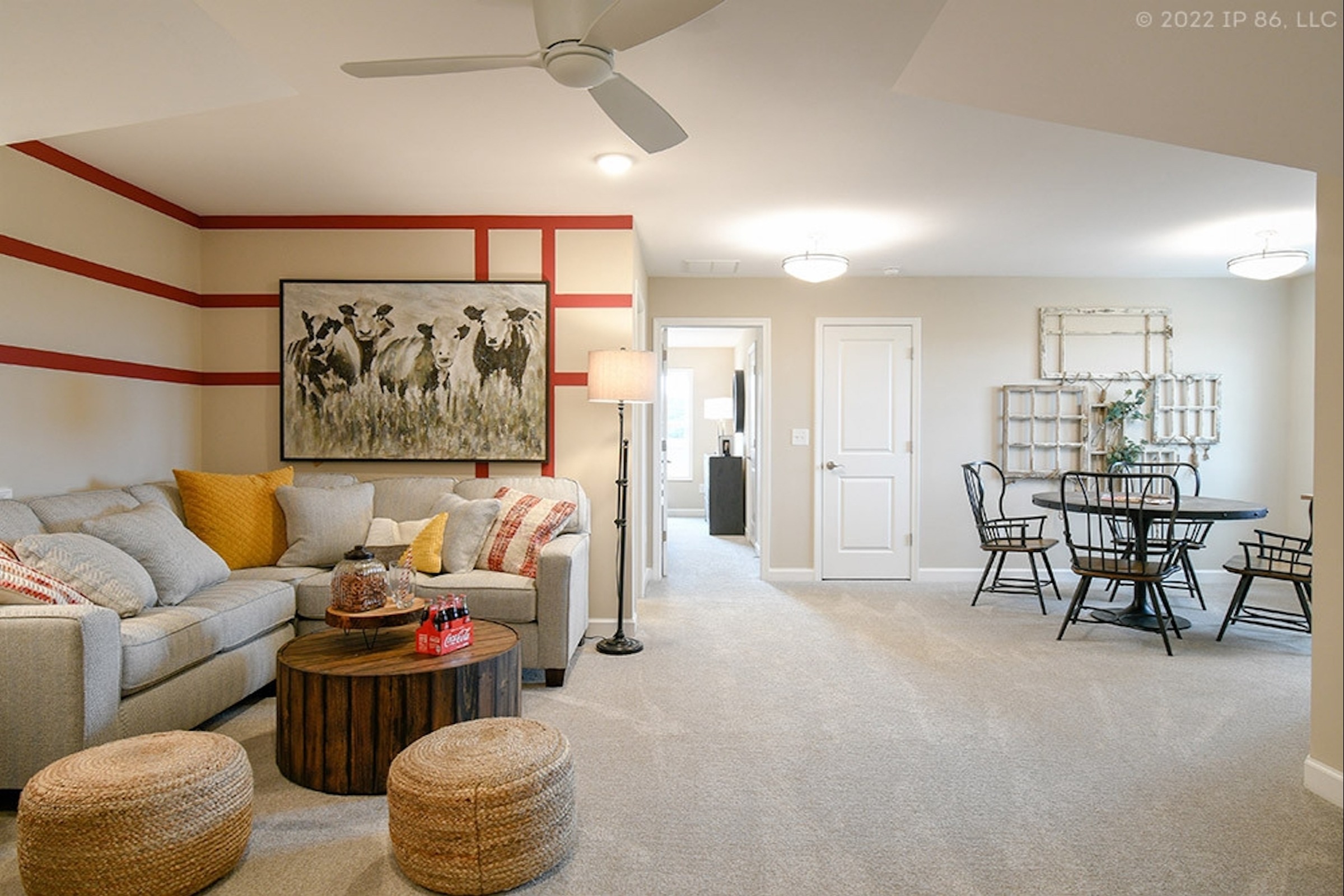
Additional Room Options
Even if your builder doesn’t offer a bonus suite option, they may have other room options such as an additional bedroom, sunroom, den, four seasons room, finished veranda, or office. Additional rooms will add to the cost of your new home, but they will never be less expensive to add than during the initial home construction.
If your budget allows, include as much square footage as you think you will need in the future so you don’t have to spend a lot more money later to add the extra room you need.
Covered or Screened Porch Options
If you love spending time outside, you’ll want to make sure you include outdoor living areas when choosing structural options for your new home. The elevation of the home and terrain may require a deck or raised porch, or you may be able to have a patio or courtyard just off the main living area with minimal or no steps.
Depending on the climate where you live, adding a covered or screened porch option may allow you to spend more time enjoying the outdoors without worrying about insects, getting sunburned or soaked in a rainstorm.
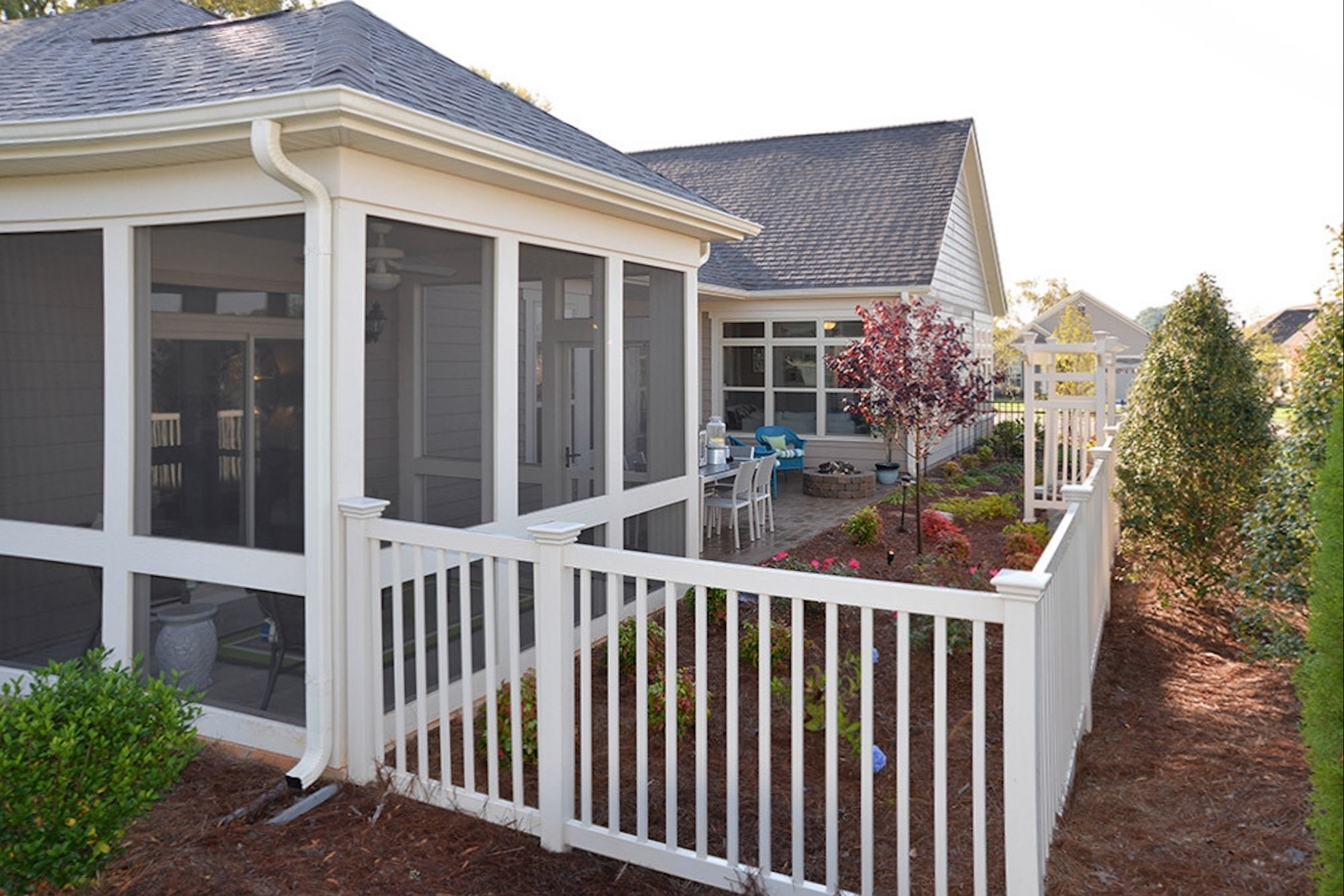
Epcon Communities
Epcon Communities builds quality homes and lifestyle-rich communities in sought-after locations around the country. Our luxury single-family homes offer floorplans from 1,300 to over 3,000 square feet with 2-4 bedrooms and many of our communities include resort-style amenities.
When choosing structural options for your new home, you’ll receive guidance and help from our experts so you can relax and enjoy the process knowing you’ll end up with a home you love.
Most of our favorite floorplans include structural options for a deluxe kitchen design, a second-floor bonus suite, an owner’s suite sitting room, a walk-in shower, covered porches, screened porch and more.
Contact us to learn more about our homes and communities and how our low-maintenance lifestyle frees up time for you to enjoy life!
