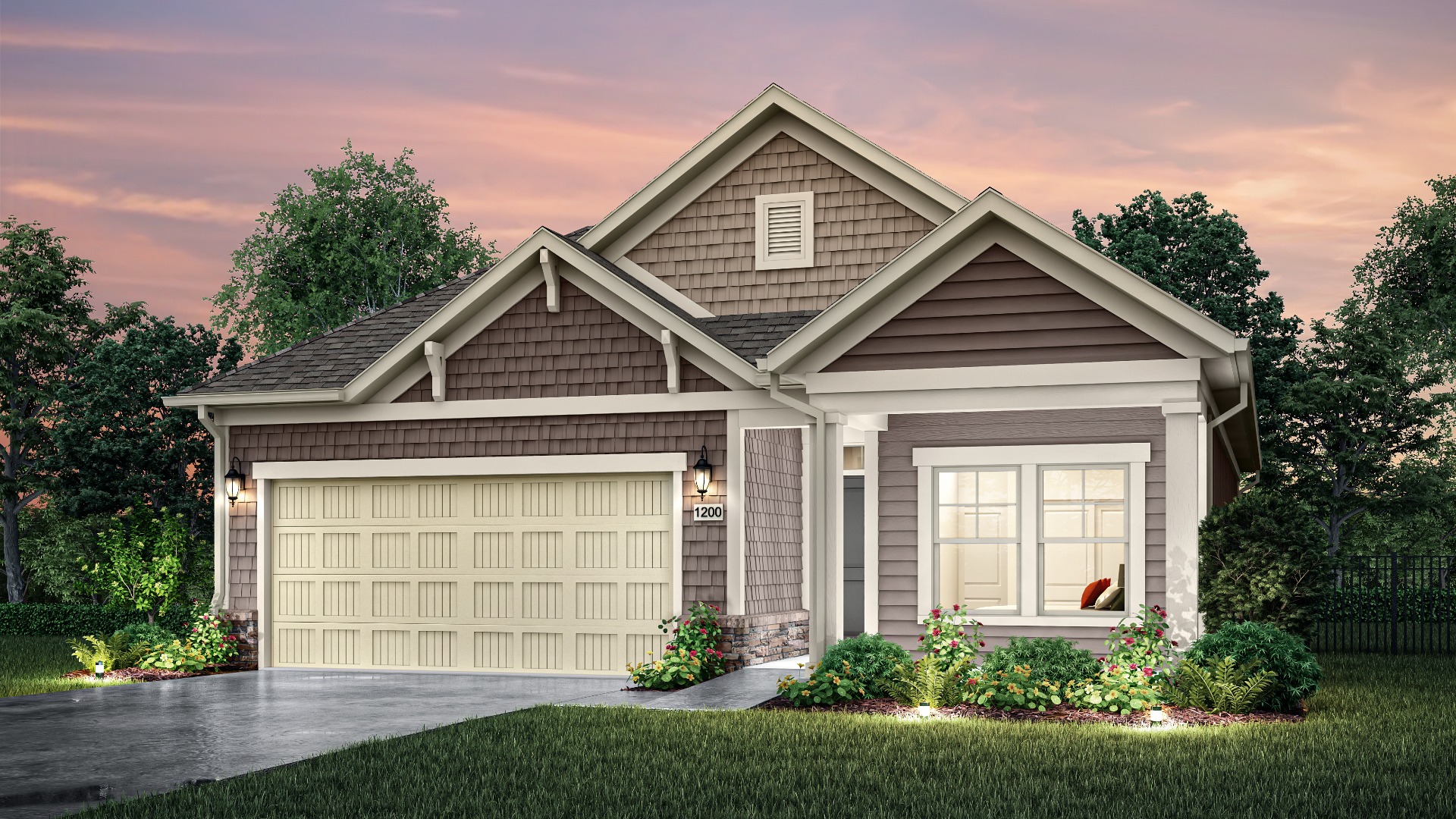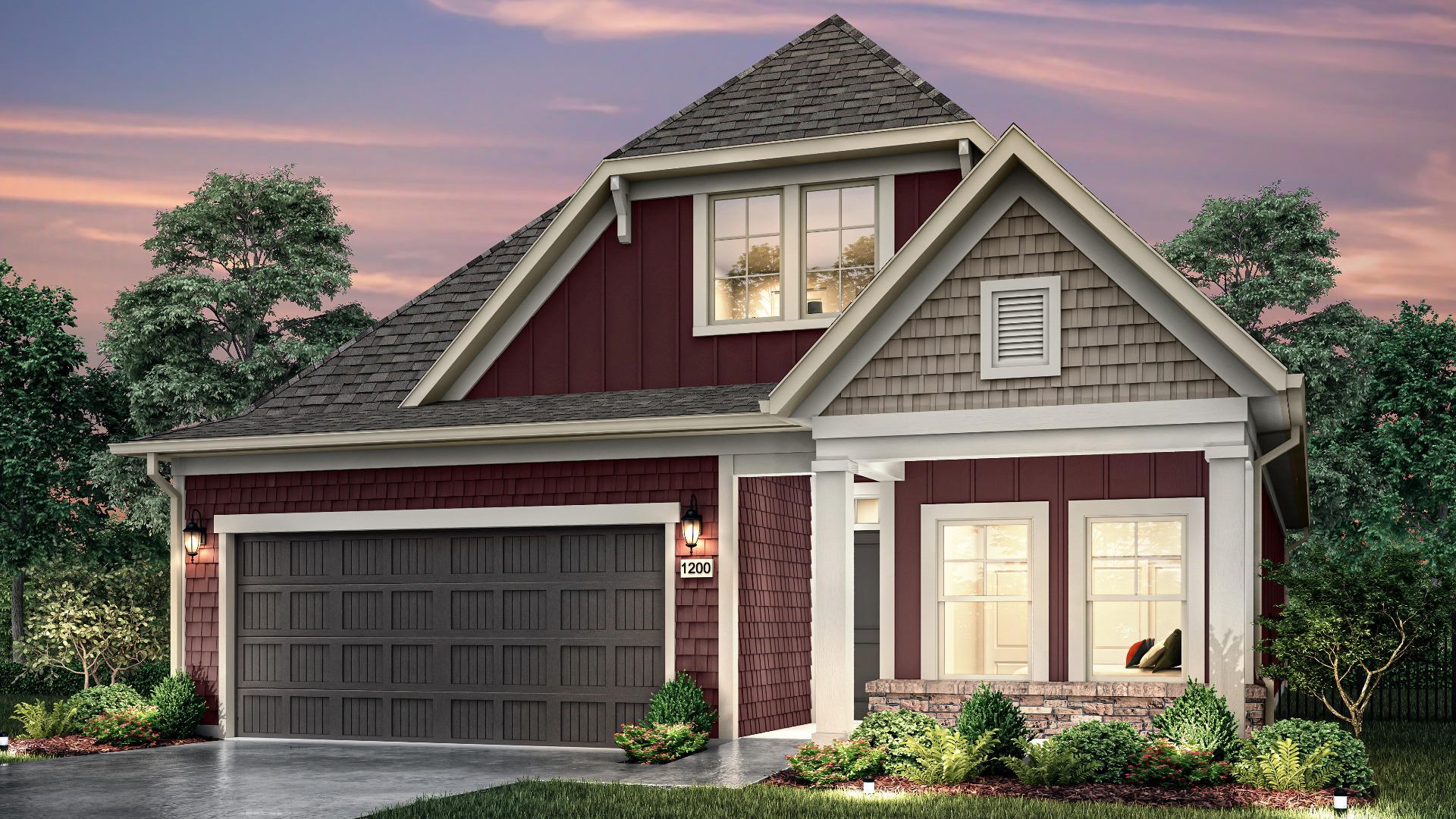Gladstone
→
Single Family Home
Call For Pricing
Bedrooms
Bathrooms
Sq. Ft.
Car Garage
The Gladstone is designed with a distinctive open layout that pulls the private courtyard space into the main living areas of the home. With two large bedrooms on the main level, a large owner’s suite bathroom with a double vanity and walk-in closet, and the opportunity for additional kitchen storage with an optional butler’s pantry, the opportu...
Included Features
• Open kitchen & great room design
• 1st floor owner’s suite
• Gourmet kitchen with island
• Private, outdoor courtyard
Optional Features
• Optional butler’s pantry
• Optional covered porch off owner’s suite
• Optional 2nd floor bonus suite available
Home Gallery


←
→
