Salerno
→
Single Family Home
Call For Pricing
Bedrooms
Bathrooms
Sq. Ft.
Car Garage
The Salerno is a beautiful and striking home designed with functional excellence and an open floor plan. Dramatic features like the 9 foot ceilings highlight the elegance and quality of the open, efficient design. Complementing the exquisiteness of the home is an expansive, open dining room and great room with access to the private outdoor livin...
Included Features
• Private, rear-facing courtyard
• Covered courtyard porch
• First floor owner's suite
• First floor laundry room
• Extra-large garage
• Single-level living
• Features of universal design
• Signature architectural details
• Flexible living space
• Energy-efficient windows
• Abundant natural light
• Spacious entertainment areas
Optional Features
• Optional deluxe kitchen
• Optional sitting room off of owner’s suite
• Optional screened porch off of owner’s suite
• Optional covered porch off of owner’s suite
• Optional tray ceiling
• Optional zero-threshold shower
• Optional second floor bonus suite
Virtual Tours
Home Gallery
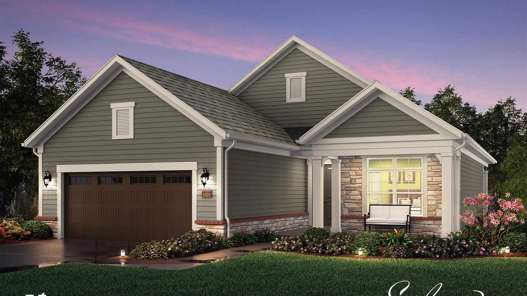
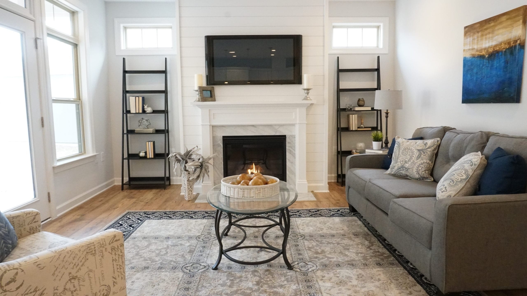
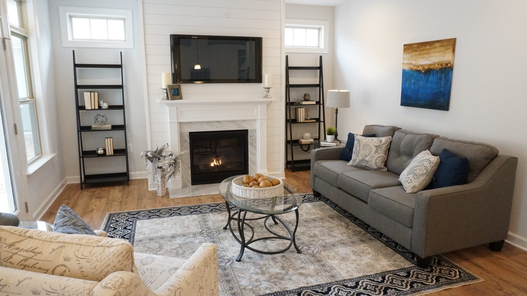
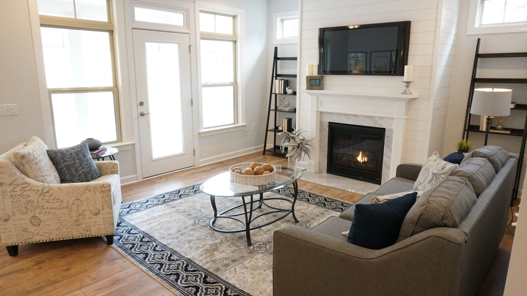
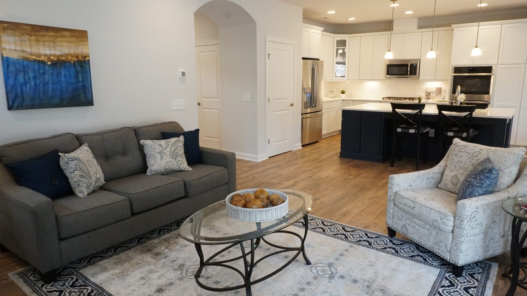
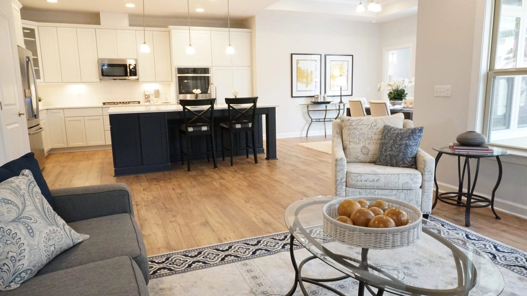
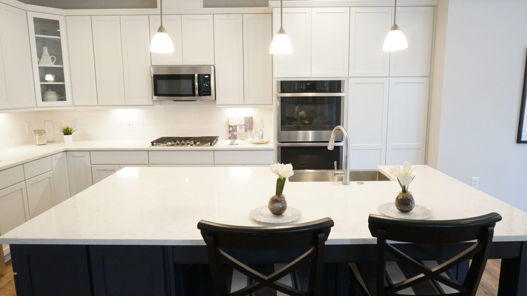
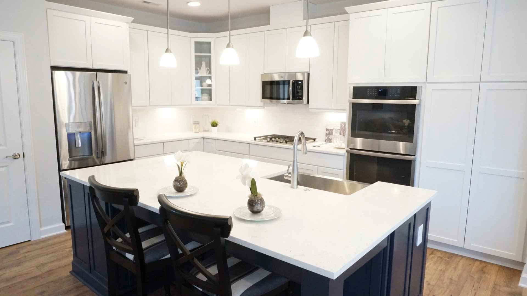
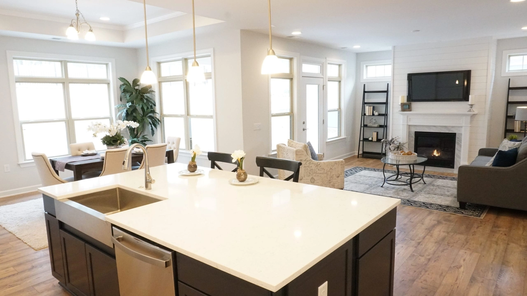
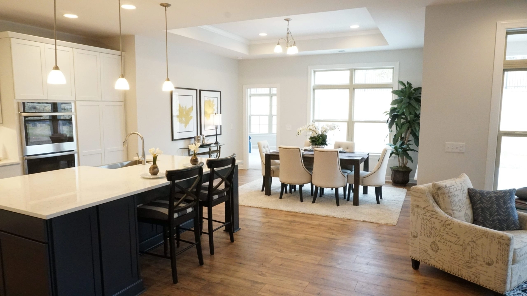
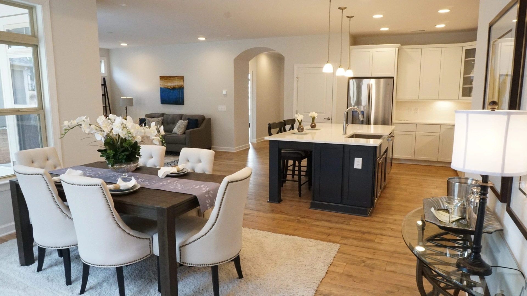
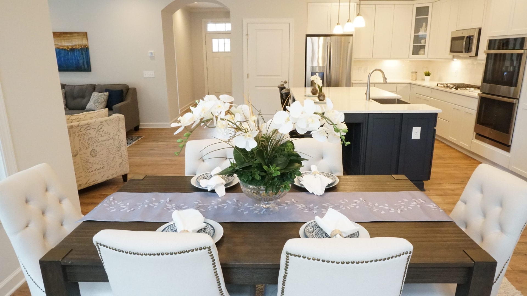
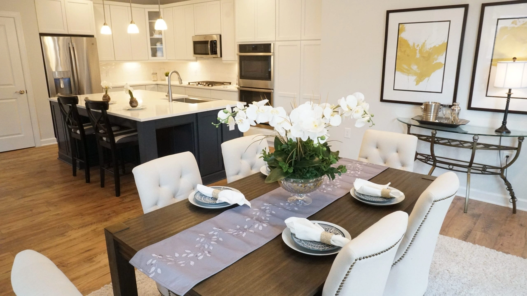
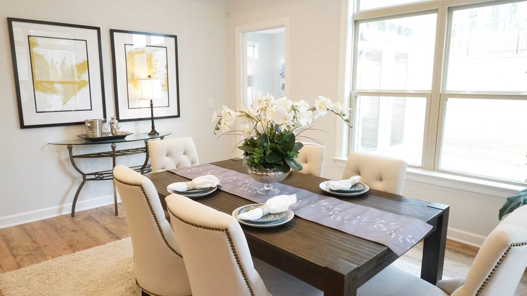
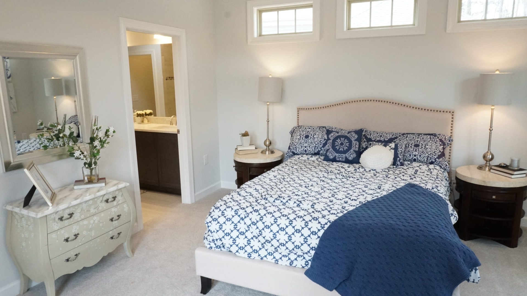
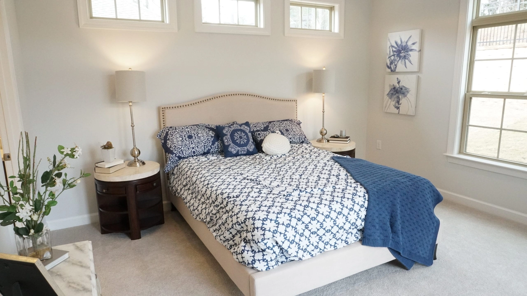
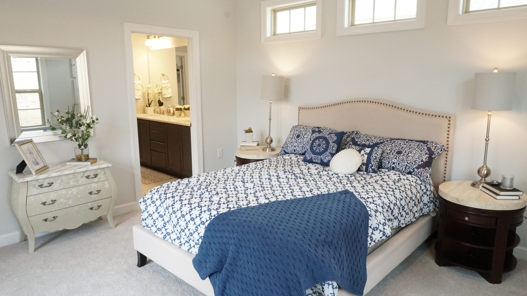
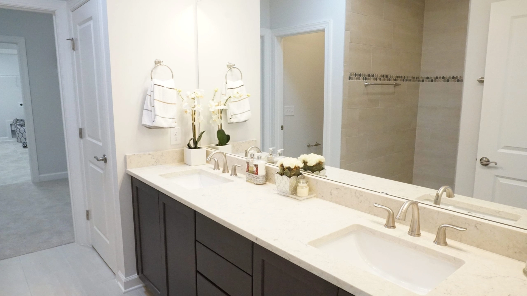
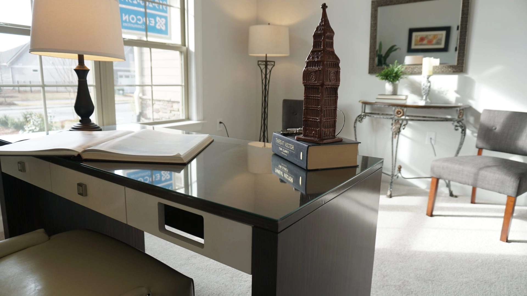
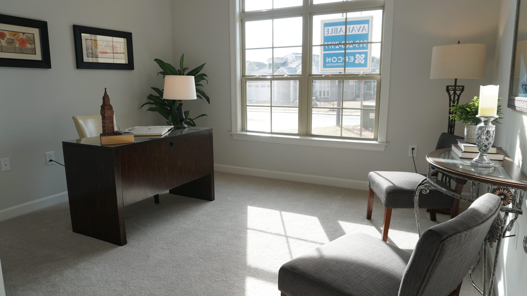
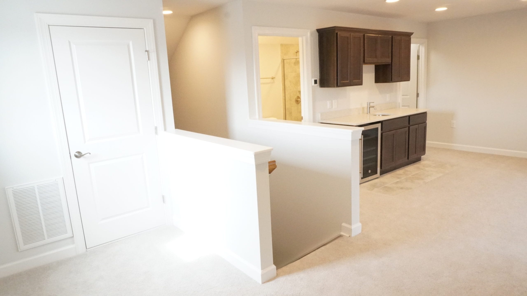
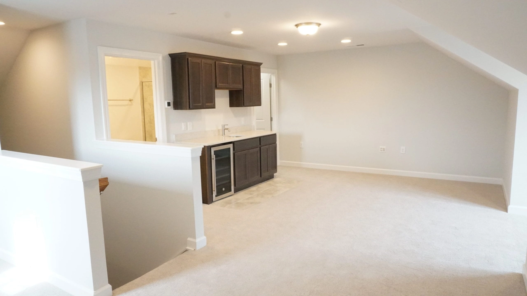
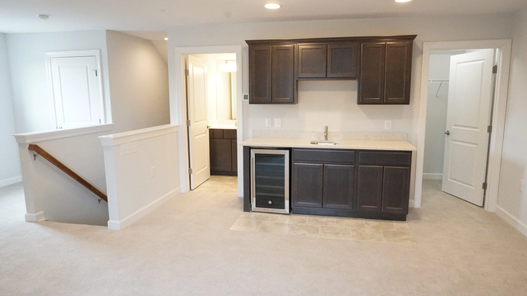
←
→